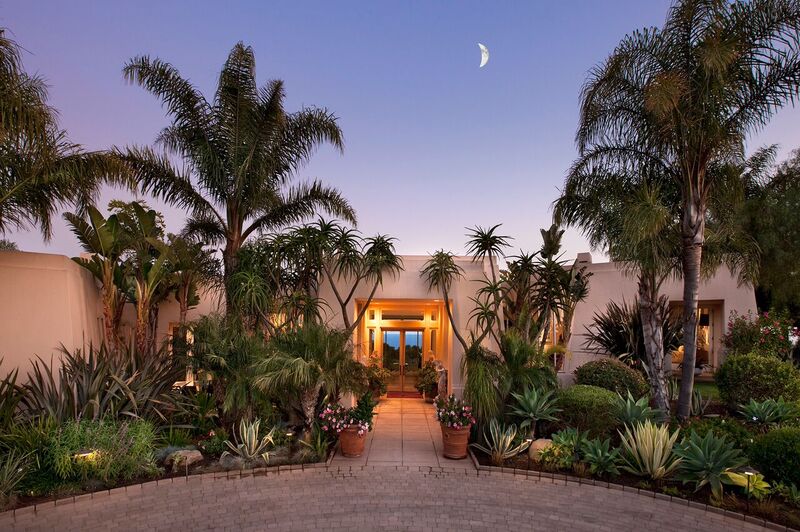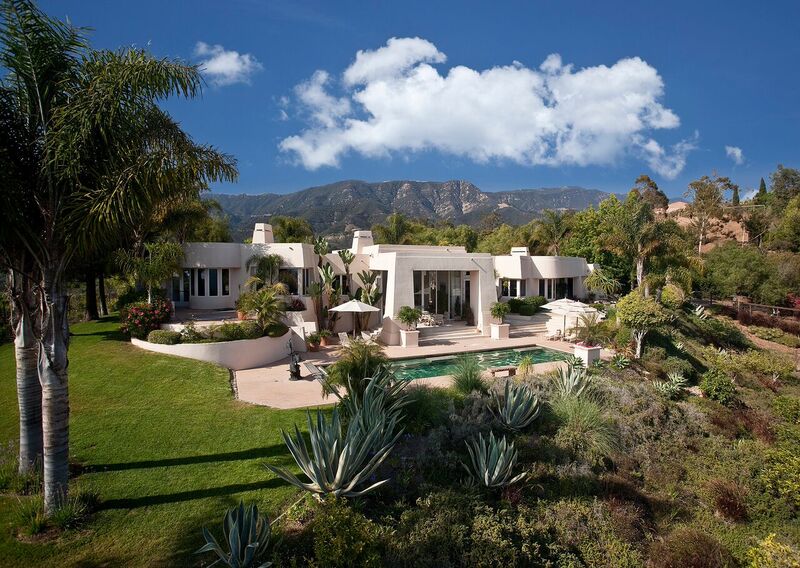Contemporary Summerland Home
Summerland, California
Robert Klammer, Architect
This contemporary 4,000 square foot Mayan Style Home is exemplified with its beveled walls and angular floor plan. Tall entry doors lead into its main hall and living room with views of the Channel Islands beyond. This house is zoned with the master bedroom suite and home office on one side and the kitchen, breakfast nook, media, and secondary bedroom on the other side. All rooms have views of the ocean or the mountains. Subtle level changes help delineate between public and private spaces. The master suite has direct access to an outdoor spa and pool. This gated hilltop site includes a 3-car-garage and an equestrian facility.
Photography: (1-2) Jim Bartsch, (3-8) By Other








![11HuntDr_19_preview[1].jpeg](https://images.squarespace-cdn.com/content/v1/59d27e28c534a5854698c968/1520711684500-00PU831AGKRT16ADMXYT/11HuntDr_19_preview%5B1%5D.jpeg)