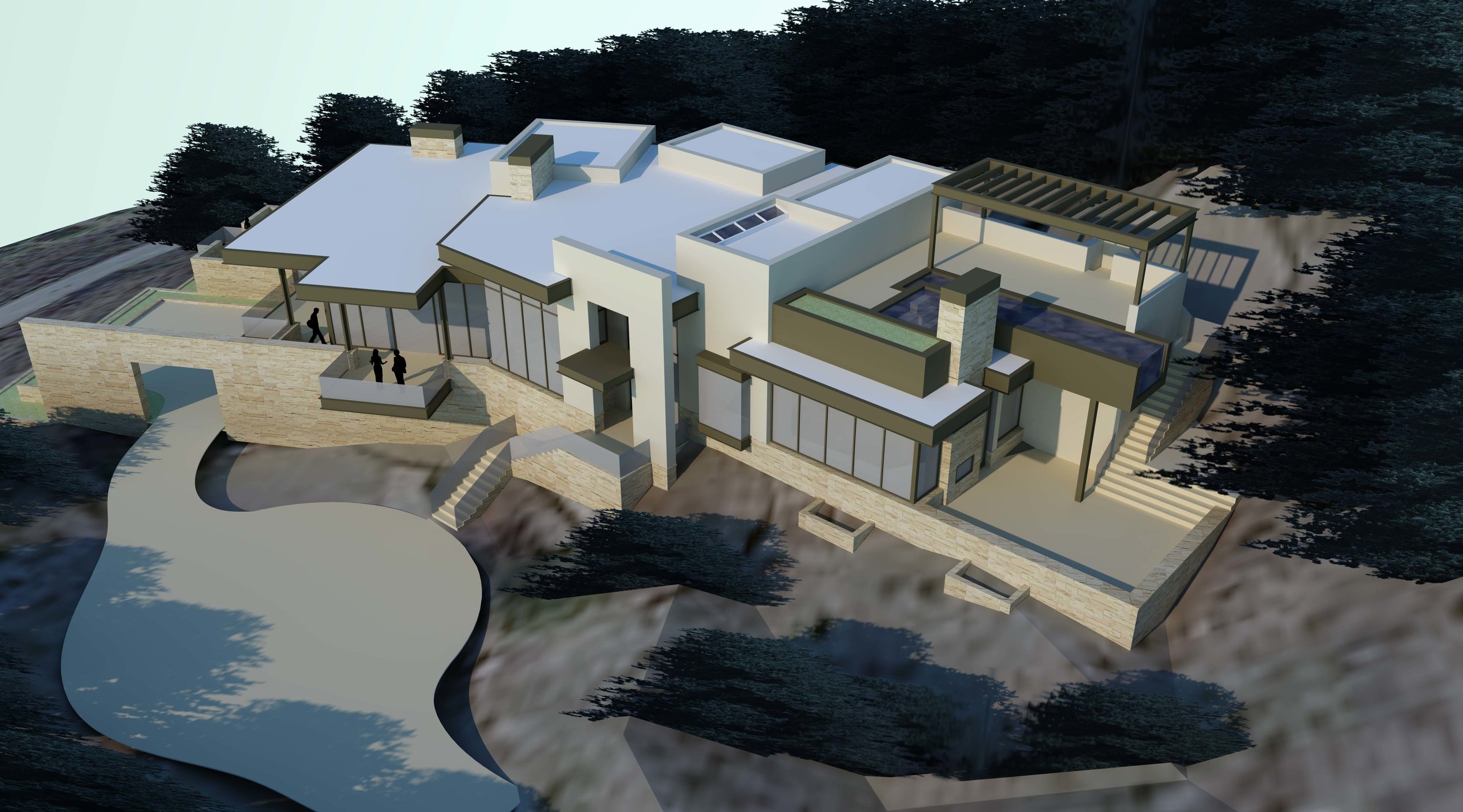Aspen Contemporary Home
Aspen, Colorado
Robert Klammer, Project Architect for Jeffrey Berkus Architects, Aia
This luxurious Aspen home of 7,850 sq. ft. with its expansive terraces of 4,000 sq. ft. is designed for views and entertaining. Nestled into its 3/4 acre lot, it's modern forms of steel, glass and cut stone conform to the site's sloped terrain. Dramatic high ceilings and large expanses of glass help capture surrounding views of Aspen Valley below. The master bedroom-suite, on the main living level, is designed with views and privacy in mind. Its amenities include a sitting area, indoor/outdoor fireplaces, his and her bathroom facilities, coffee bar and access to a roof top pool/spa deck. The lower floor contains 5-bedroom suites, family room with bar, wine cellar, laundry, storage, and a three-car garage.


